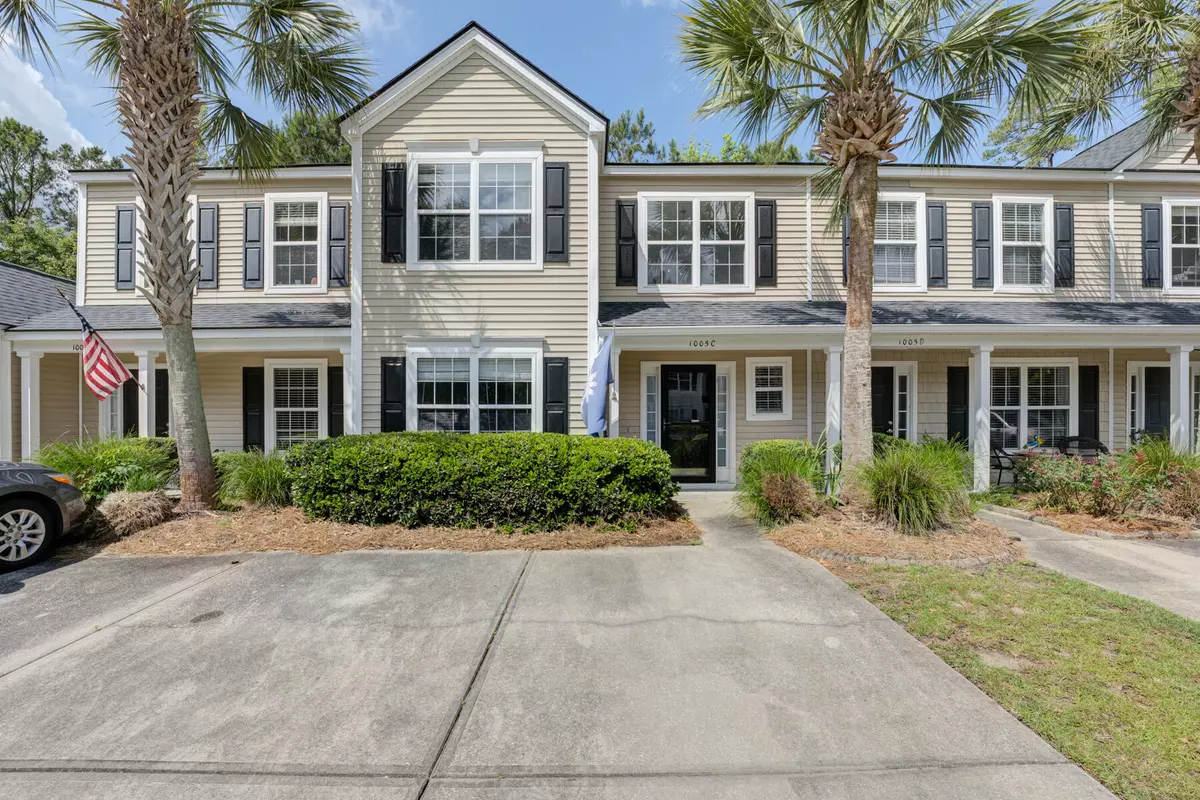Bought with Coldwell Banker Realty
$357,500
$350,000
2.1%For more information regarding the value of a property, please contact us for a free consultation.
1005 Summerhaven Pl #C Charleston, SC 29492
3 Beds
2.5 Baths
1,572 SqFt
Key Details
Sold Price $357,500
Property Type Single Family Home
Sub Type Single Family Attached
Listing Status Sold
Purchase Type For Sale
Square Footage 1,572 sqft
Price per Sqft $227
Subdivision The Peninsula
MLS Listing ID 23010844
Sold Date 06/29/23
Bedrooms 3
Full Baths 2
Half Baths 1
Year Built 2005
Property Sub-Type Single Family Attached
Property Description
Welcome to this gorgeous 3-bedroom, 2.5-bathroom townhome that exudes character and boasts stylish touches throughout its 1,572 sqft of living space. The spacious living area welcomes you with stunning cathedral ceilings, classy fixtures, and laminate flooring that perfectly complements the sleek kitchen equipped with granite countertops, stainless steel appliances, a laundry/pantry, and even a nook under the stairs for your pets or extra storage. Entertain with ease in the eat-in kitchen that leads to the screened-in back patio and fenced yard.The main level features the master bedroom and bath that has a beautiful, tiled shower and unique vanity, while upstairs you'll find two extra bedrooms, a guest bath, and a spacious loft that can be used as a playroom, office, or additional living space. This townhome also boasts a fantastic location that is walking distance to Publix, vet & dentist offices, and near Daniel Island. Enjoy quick and easy access to anywhere in Charleston and be just a 20-30 minute drive from Isle of Palms & Folly Beach.
In addition to its stunning features and convenient location, this community offers access to two pools, making it the perfect place to call home. Don't miss out on this fantastic opportunity to own a stunning townhome that perfectly blends comfort, style, and functionality.
Use preferred lender to buy this home and receive an incentive towards your closing costs!
Location
State SC
County Berkeley
Area 78 - Wando/Cainhoy
Region Island Club Two
City Region Island Club Two
Rooms
Primary Bedroom Level Lower
Master Bedroom Lower Multiple Closets, Walk-In Closet(s)
Interior
Interior Features Ceiling - Cathedral/Vaulted, Ceiling - Smooth, High Ceilings, Ceiling Fan(s), Eat-in Kitchen, Living/Dining Combo, Loft, Pantry
Heating Electric
Cooling Central Air
Flooring Laminate
Laundry Laundry Room
Exterior
Fence Privacy
Community Features Pool
Utilities Available Charleston Water Service, Dominion Energy
Roof Type Architectural
Porch Screened
Building
Lot Description 0 - .5 Acre
Story 2
Foundation Slab
Sewer Public Sewer
Water Public
Level or Stories Two
Structure Type Vinyl Siding
New Construction No
Schools
Elementary Schools Philip Simmons
Middle Schools Philip Simmons
High Schools Philip Simmons
Others
Financing Cash, Conventional, FHA, VA Loan
Read Less
Want to know what your home might be worth? Contact us for a FREE valuation!

Our team is ready to help you sell your home for the highest possible price ASAP





